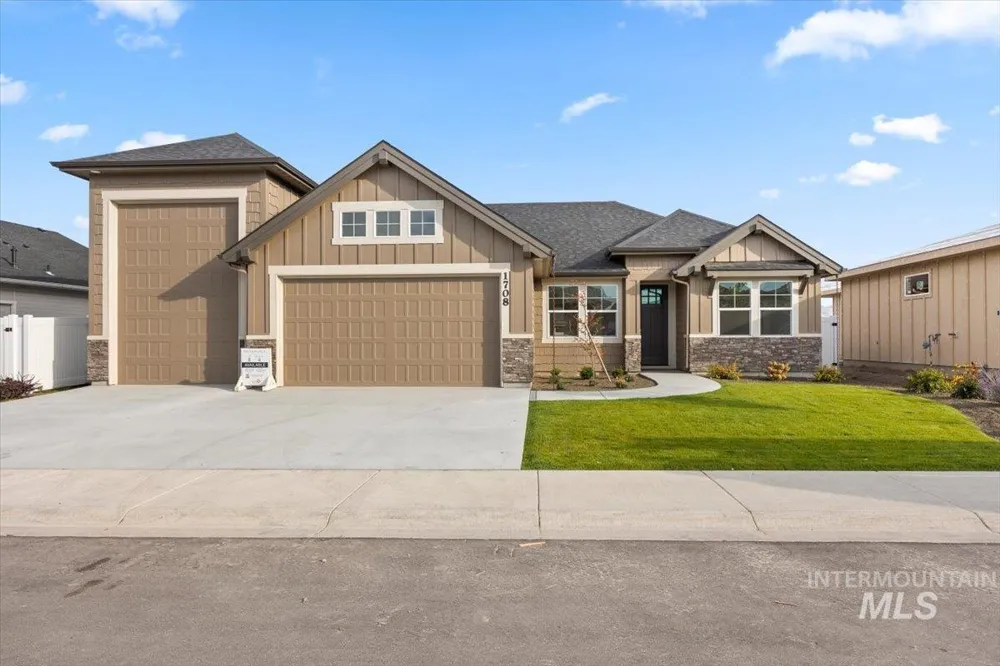Introducing The Denali by Sunrise Home! This thoughtfully designed single-level residence offers an open-concept layout, ideal for entertaining. The great room stands out with its impressive 10-foot coffered ceilings accented with beams and large windows, allowing natural light to flood the main living areas. Designed with functionality in mind, the split-bedroom floor plan includes three spacious bedrooms and a generous office space. The kitchen is a chef’s dream, featuring custom cabinetry with plenty of storage, quartz countertops, a full-tile backsplash, stainless steel appliances, and a sizable walk-in pantry. The primary suite is a true retreat, complete with dual vanities and a beautifully tiled walk-in shower. The home also has an oversized 42-foot deep RV bay, providing ample space for all your storage needs, nearly 1,000 sq. ft. of garage space! Step outside to enjoy fully landscaped front and back yards with an automated sprinkler system. Nestled in Emmett’s Dagger Falls Subdivision.


