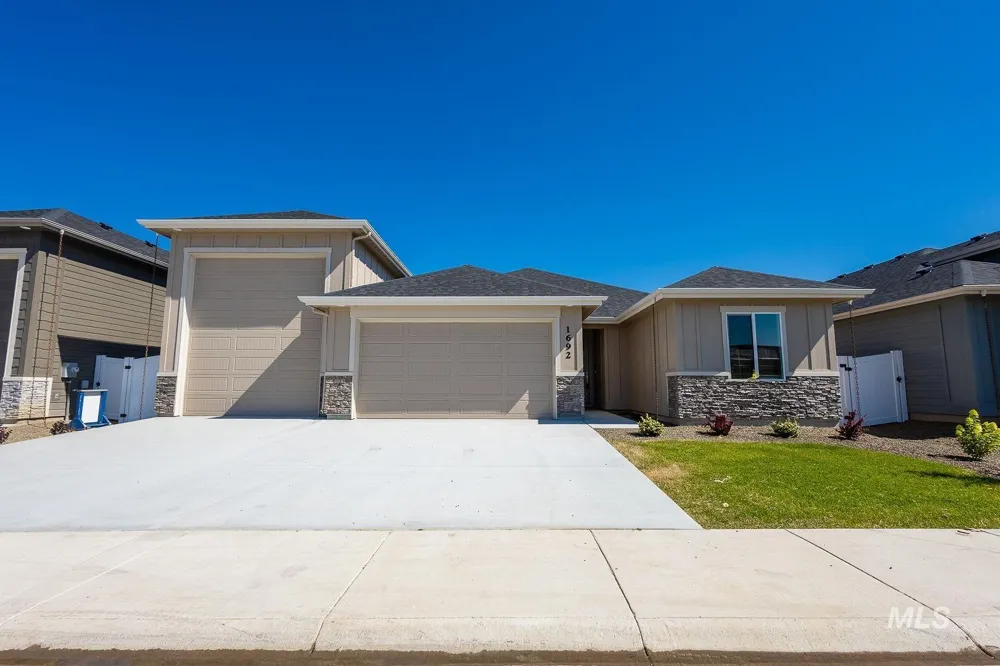Current Winter Season Promo! Epoxy Garage and $5K Seller Concession Offered. Built by Sunrise Homes, the "Lucky Peak" floorplan offers 1,815 sq. ft. of thoughtfully designed living space. This split-bedroom home features an open-concept layout with quartz countertops, a spacious kitchen island, and custom cabinetry, perfect for entertaining. The master suite includes a private en-suite bathroom, while two additional bedrooms provide flexibility for guests, a home office, or a hobby room. The highlight? An attached RV bay garage, offering ample space for your recreational vehicle and storage needs. Don't miss this incredible opportunity!


