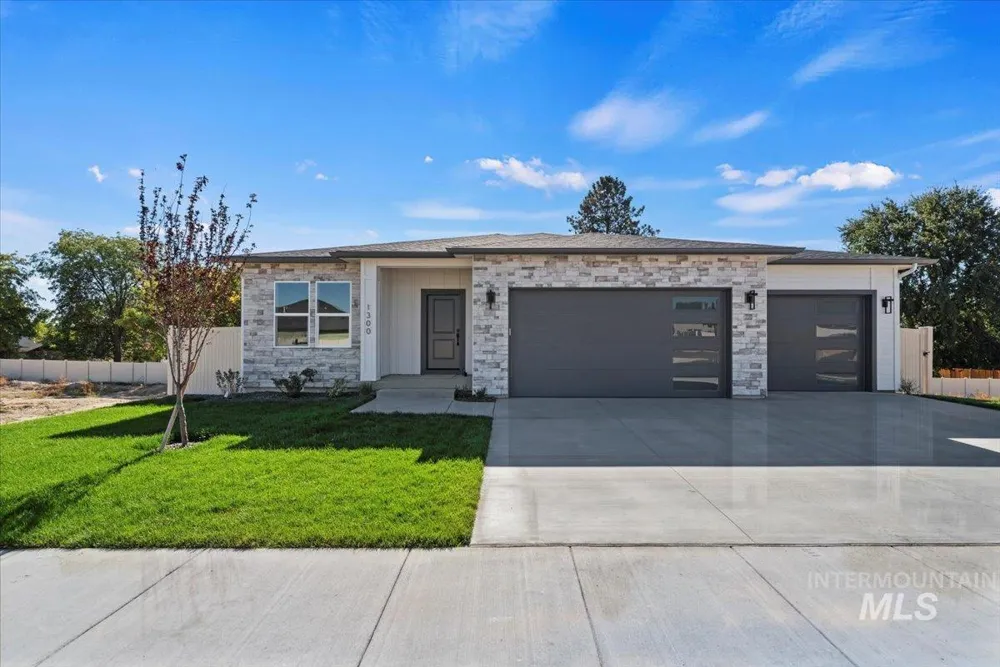**Builder is offering 5K builder incentive**. Discover the perfect blend of space, style, and livability with the Jasper floor plan by Empress Homes. Spanning over 2,700 square feet, this thoughtfully designed home features four extra-large bedrooms, abundant storage including space for a gun safe and cold storage, and open-concept living areas ideal for everyday comfort. The main level offers a spacious great room that flows seamlessly into the kitchen and out to a 10x16 covered patio, perfect for year-round entertaining. The primary suite includes a spa-inspired bath with a cultured marble walk-in shower and elegant finishes.Downstairs, the fully finished daylight walkout basement features a 25’x18’ great room and a second covered patio, creating the perfect opportunity for multi-generational living, a guest suite, or a private retreat. With nine-foot ceilings throughout and a fully fenced yard, the Jasper is designed for both function and sophistication in the heart of Cooper Crossing.


